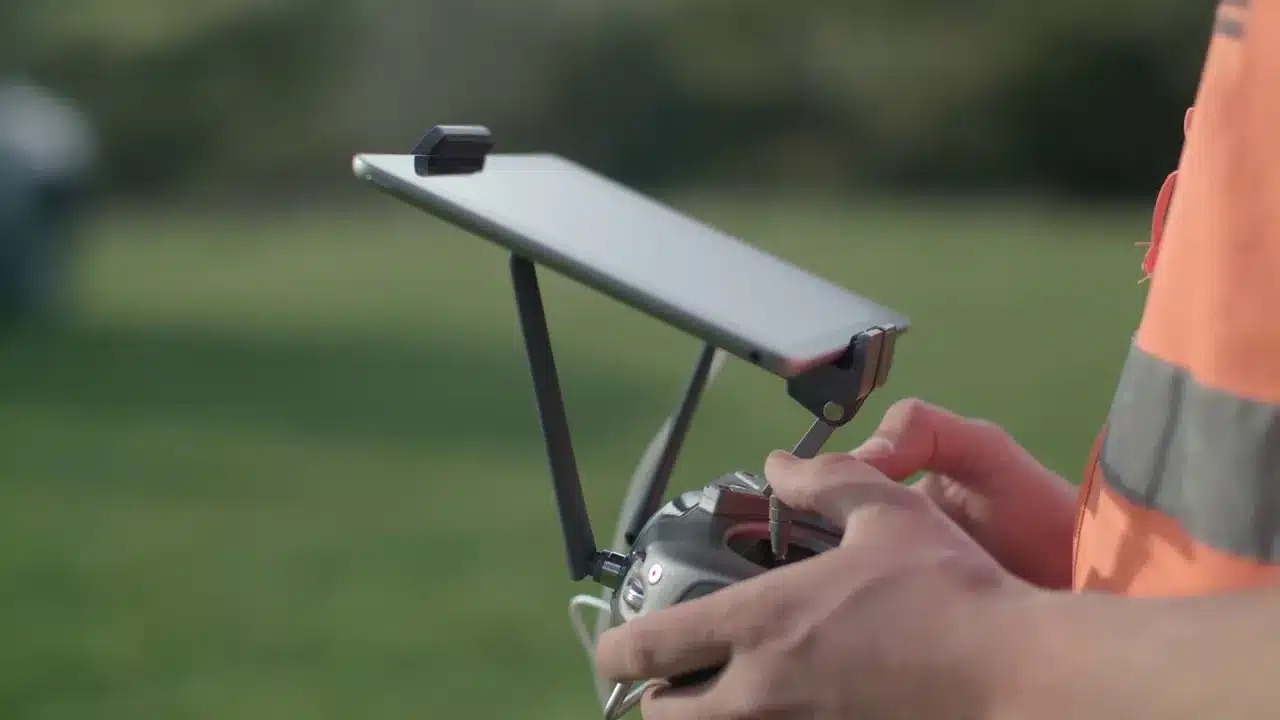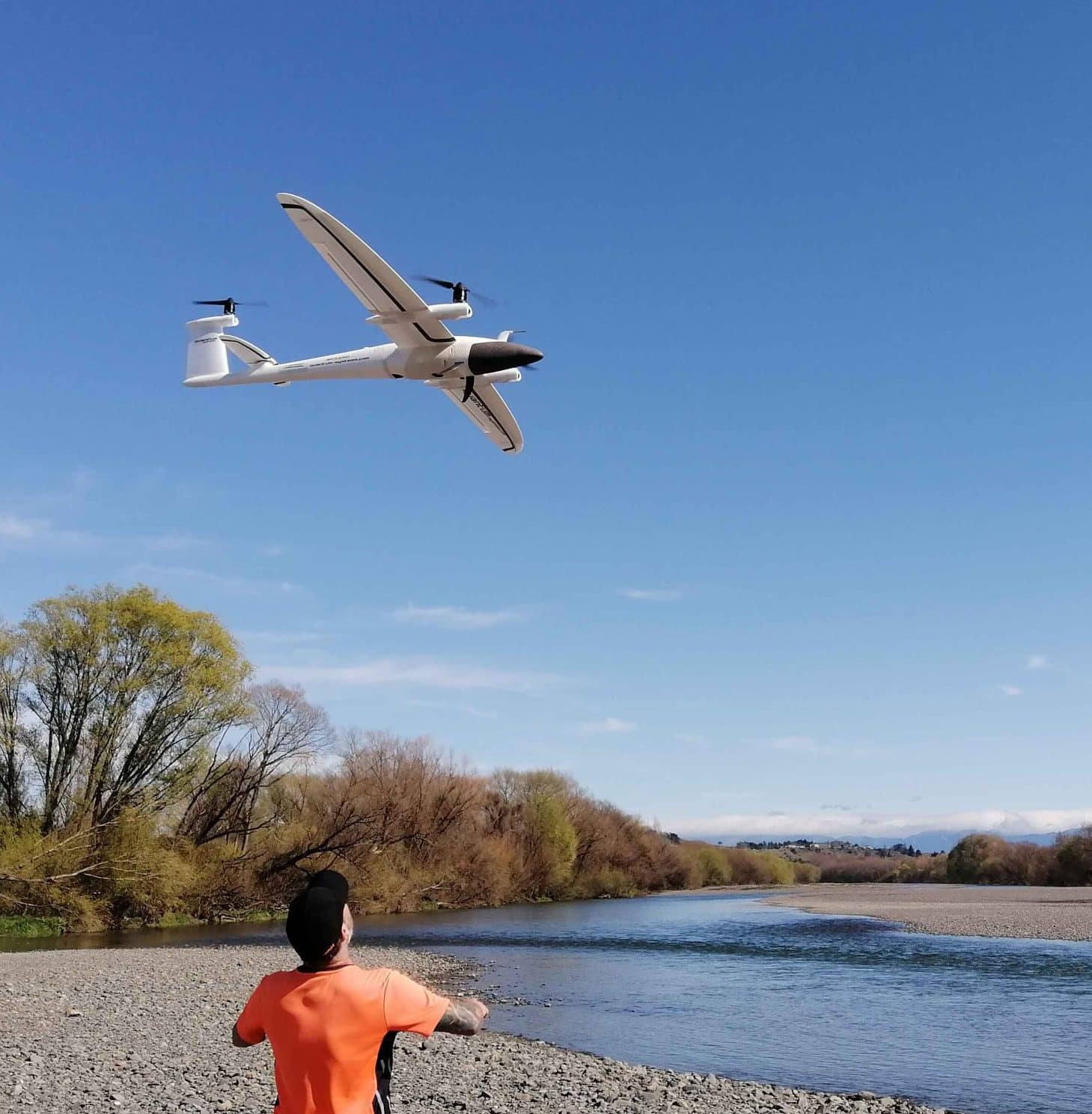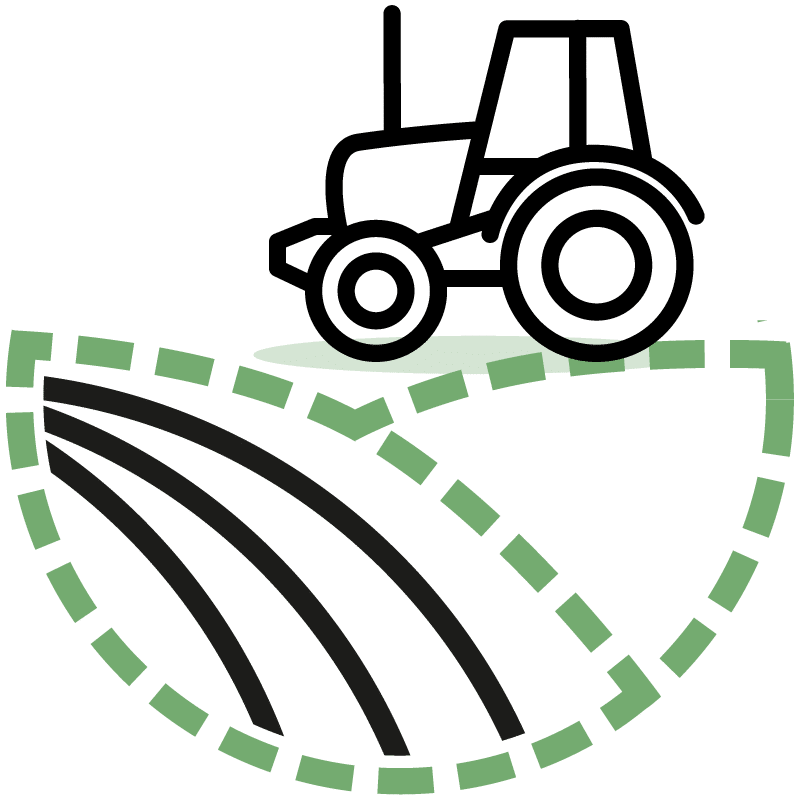Aerial mapping and surveying
What is aerial mapping?
Aerial mapping and surveying includes topographical surveys, 3D modelling, agricultural and horticultural mapping and much more. Initial quotes are free.
Aerial mapping is completed using a UAV (Unmanned Aerial Vehicle), more commonly known as a drone. The Surveying Company UAV's are a range of the latest equipment with survey grade GPS units that eliminate the need for ground control.

Why you may need aerial mapping services.
1
Typically aerial surveys require a surveyor to access all areas of the land to be mapped in order to mark control points on the ground.
Our method moves that control from the ground to the air, meaning we can map even the most inaccessible areas without any loss of accuracy. This saves you money as the job can be done in a much shorter period of time.
2
The Surveying Company are now CAA Part 102 Certified Operators.
An aerial survey provides you with high quality imagery and 3D data for your site. It’s a fast and efficient method to get accurate data, allowing you to make decisions about further design works, or to verify as-built data, mapping and volume calculations.
Get in touch with us to see how Mav and Goose can utilise their Top Gun skills on your job.

3
Why conduct an aerial survey?
An aerial survey provides you with high quality imagery and 3D data for your site. It’s a fast and efficient method to get accurate data, allowing you to make decisions about further design works, or to verify as-built data, mapping and volume calculations.
Get in touch with us to see how Mav and Goose can utilise their Top Gun skills on your job.

Request a Quote
Residential Subdivision
Residential subdivision allows you to create a new land asset…
Commercial Subdivison
Commercial subdivision maximizes land and asset value for business purposes…

Rural Subdivision
Rural subdivision releases cash without compromising your farming operation…
Unit Title Subdivision
Unit title subdivision is one answer to the high demand for housing…
Initial discussions and quotes are free, so call us today.
What people are saying.

Excellent, efficient and friendly service all through, making our subdivision process very straightforward. We can thoroughly recommend The Surveying Company
Tony Johnson
CEO

We have used The Surveying Company on several projects providing topographical surveys for civil engineering projects. We have found the team to be friendly, efficient and cost effective. They are our preferred supplier for surveying services and we look forward to continuing to work with them on a wide range of projects.We have used The Surveying Company on several projects providing topographical mapping
Tony Harrison
Transportation Service Group Manager, GHD

HIGHLY RECOMMENDED! Had a great experience with Seamus, made my subdivision process very smooth and simple. Very professional service and very easy to deal with. Also helped me get an exemption from the $12K contribution payment to Hastings Council!I’m a very satisfied customer!
David Walsh
CEO

Nick was a great help and support throughout the subdivision process. Always quick to respond to calls and collaborated well to chase up subcontractors with me as required. Would thoroughly recommend Nick and the team at The Surveying Company to any future potential clients.
Ray Greenwood
CEO

Fast, efficient and reliable. Delivered what they proposed.
Purewa Macgregor
CEO

From start to finish, Nick was amazing to deal with, he talked a language that I could understand, he was very professional while being very user-friendly. I would strongly recommend him to anyone wanting to subdivide. I’d like to take the opportunity to thank him for all the help he gave throughout the process, thank you Nick, you made the process very easy for us.
John Carter
CEO

We are very happy with the service provided by all of the people we have dealt with at The Surveying Company, thank you.
Julia Coddington
CEO

Nick Wakefield did a great job through a difficult time with COVID and everything that went with it. There were many delays with the project outside of Nick’s control. A project that should have taken months took years, but Nick continued to steer the project and followed up when he could.
Stuart Rattray
CEO

The level of service and expertise we received during our land subdivision using Nick and The Surveying Company was outstanding. Nick was always prompt, responsive to our many queries and fully supportive for us throughout the whole process. I would recommend Nick and The Surveying Company to anyone seeking this type of expertise and advice.
Mike Petersen
CEO

The Survey Company H.B. recently completed a subdivision of our property.
The exercise was both a pleasant and positive experience with their approach always professional – relatable, open and obliging and communications, timely and comprehensive.
Denise Dakins
CEO

From the outset Nick and staff were very approachable and professional. The process of subdividing was clearly explained and all costs laid out before starting so there were no surprises. We really appreciated Nick’s patient answering of all our questions and extra advice when we also decided to add in easements for power. The surveying staff were friendly and respectful when on site and we would have no hesitation in recommending The Surveying Company to others. Many thanks to Nick and team.
Cameron and Sandra Dick
CEO




