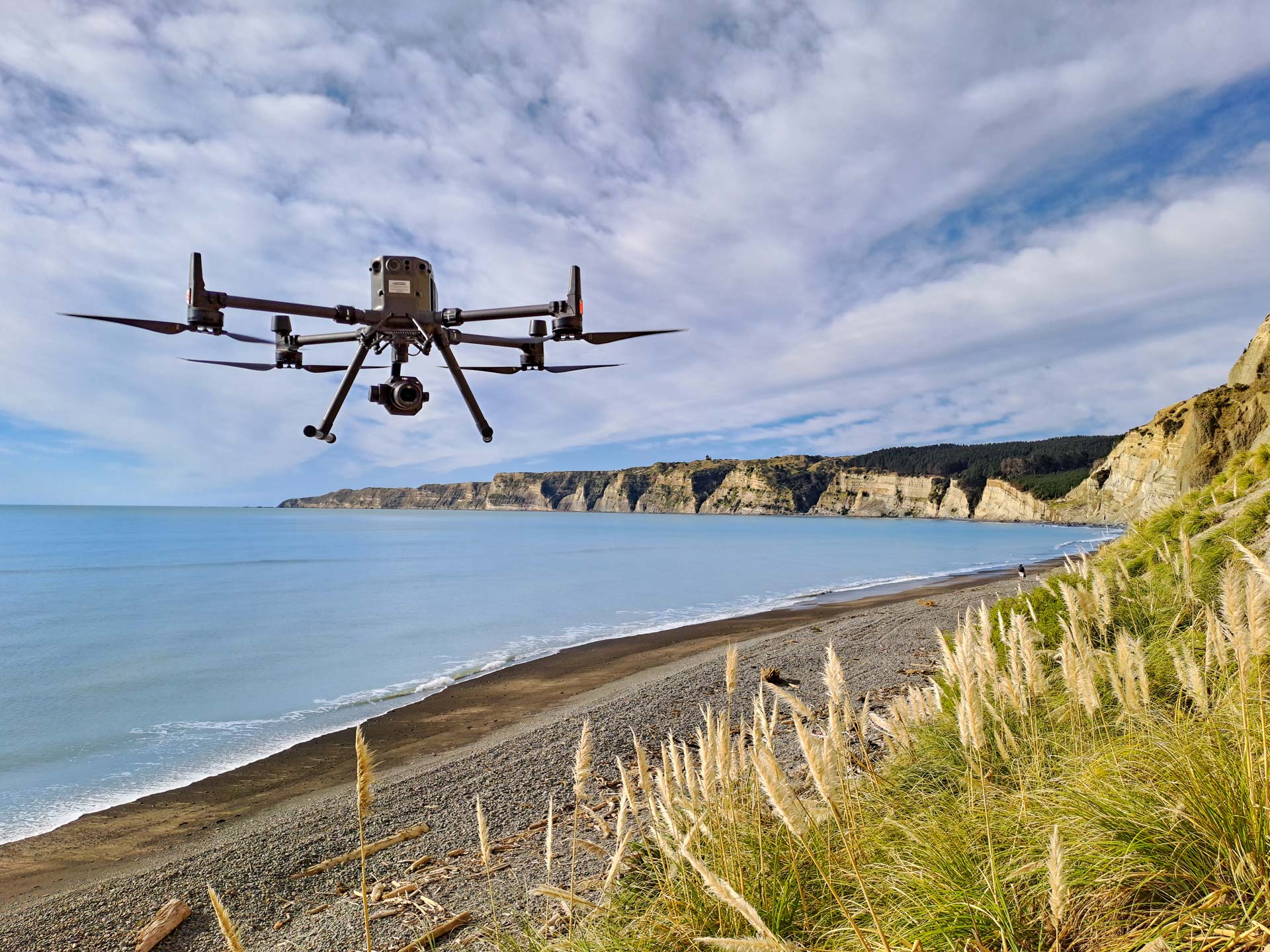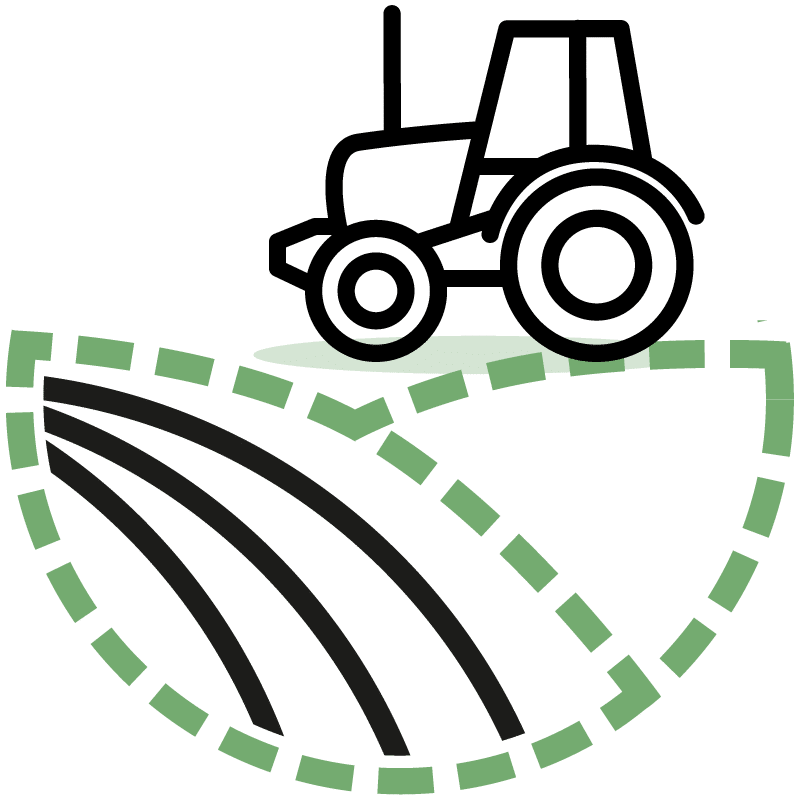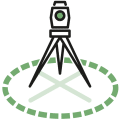Drone 3D Mapping & Modelling
What is drone 3D mapping?
Drone 3D mapping and modelling uses a combination of terrestrial and aerial imagery to 3D model almost anything from photos and a bit of survey know-how. It has advantages over laser scanning, which is restricted to ground based measurement and subject to shadowing meaning missing data. A drone can see structures from all angles, allowing us to model all aspects of an entire feature.

Why you may need drone 3D mapping
There are three main applications for drone 3D mapping.
Terrain inspection and modelling
We can use aerial data to reconstruct 3D terrain features in the digital world with high accuracy. These models are generally used for assessing risks (i.e. rockfalls, cliff failures etc) that may cause a safety hazard, designing structures (i.e. retaining walls), inspecting inaccessible areas, or even 3D printing an accurate terrain model for future development.
Using a drone is ideal, as we can scan the entire area of interest from a safe location, leaving no gaps in the data. We have used UAVs in Hawke’s Bay to assess and monitor a major landslide on Clifton Beach, to monitor ongoing rock falls across a 10 km stretch of coastal cliffs, and to inspect and assess the cliff faces of Bluff Hill for potential failures.
Building reconstruction and modelling
A drone is the perfect tool for 3D modelling of buildings. Utilising both ground based and aerial photography, we can combine imagery for a full overview of the building.
We don’t just stop at single buildings though; we can model entire city blocks. This data can then be used by architects and engineers for future designs, additions or alterations, by councils and heritage registers for records of current building condition, or by inspectors to assess the condition of the building in high detail without the need for specialist safety equipment.
We have used UAVs for roof inspections, single building models (such as the heritage listed church below), and fully coordinated 3D models of entire city blocks.
Telecommunications and infrastructure modelling
Using drones for the inspection and modelling of telecommunication assets offers a big advantage over terrestrial methods. Not only can we use the drone to capture the asset from all angles, but we can provide video, high quality photography and even live high definition feeds of the inspection.
The biggest benefit is that a UAV allows for inspection without the need to send a person up the tower, and the tower can remain fully functional through the process. High accuracy 3D models can provide for 3D measurements for future designs, additions or alterations, and existing dishes can be annotated to keep track of owners and frequencies. See our example below.
Request a Quote
Residential subdivision allows you to create a new land asset…
Commercial subdivision maximizes land and asset value for business purposes…

Rural subdivision releases cash without compromising your farming operation…
Unit title subdivision is one answer to the high demand for housing…
What people are saying.

Excellent, efficient and friendly service all through, making our subdivision process very straightforward. We can thoroughly recommend The Surveying Company
Tony Johnson
CEO

We have used The Surveying Company on several projects providing topographical surveys for civil engineering projects. We have found the team to be friendly, efficient and cost effective. They are our preferred supplier for surveying services and we look forward to continuing to work with them on a wide range of projects.We have used The Surveying Company on several projects providing topographical mapping
Tony Harrison
Transportation Service Group Manager, GHD

HIGHLY RECOMMENDED! Had a great experience with Seamus, made my subdivision process very smooth and simple. Very professional service and very easy to deal with. Also helped me get an exemption from the $12K contribution payment to Hastings Council!I’m a very satisfied customer!
David Walsh
CEO

Nick was a great help and support throughout the subdivision process. Always quick to respond to calls and collaborated well to chase up subcontractors with me as required. Would thoroughly recommend Nick and the team at The Surveying Company to any future potential clients.
Ray Greenwood
CEO

Fast, efficient and reliable. Delivered what they proposed.
Purewa Macgregor
CEO

From start to finish, Nick was amazing to deal with, he talked a language that I could understand, he was very professional while being very user-friendly. I would strongly recommend him to anyone wanting to subdivide. I’d like to take the opportunity to thank him for all the help he gave throughout the process, thank you Nick, you made the process very easy for us.
John Carter
CEO

We are very happy with the service provided by all of the people we have dealt with at The Surveying Company, thank you.
Julia Coddington
CEO

Nick Wakefield did a great job through a difficult time with COVID and everything that went with it. There were many delays with the project outside of Nick’s control. A project that should have taken months took years, but Nick continued to steer the project and followed up when he could.
Stuart Rattray
CEO

The level of service and expertise we received during our land subdivision using Nick and The Surveying Company was outstanding. Nick was always prompt, responsive to our many queries and fully supportive for us throughout the whole process. I would recommend Nick and The Surveying Company to anyone seeking this type of expertise and advice.
Mike Petersen
CEO

The Survey Company H.B. recently completed a subdivision of our property.
The exercise was both a pleasant and positive experience with their approach always professional – relatable, open and obliging and communications, timely and comprehensive.
Denise Dakins
CEO

From the outset Nick and staff were very approachable and professional. The process of subdividing was clearly explained and all costs laid out before starting so there were no surprises. We really appreciated Nick’s patient answering of all our questions and extra advice when we also decided to add in easements for power. The surveying staff were friendly and respectful when on site and we would have no hesitation in recommending The Surveying Company to others. Many thanks to Nick and team.
Cameron and Sandra Dick
CEO



